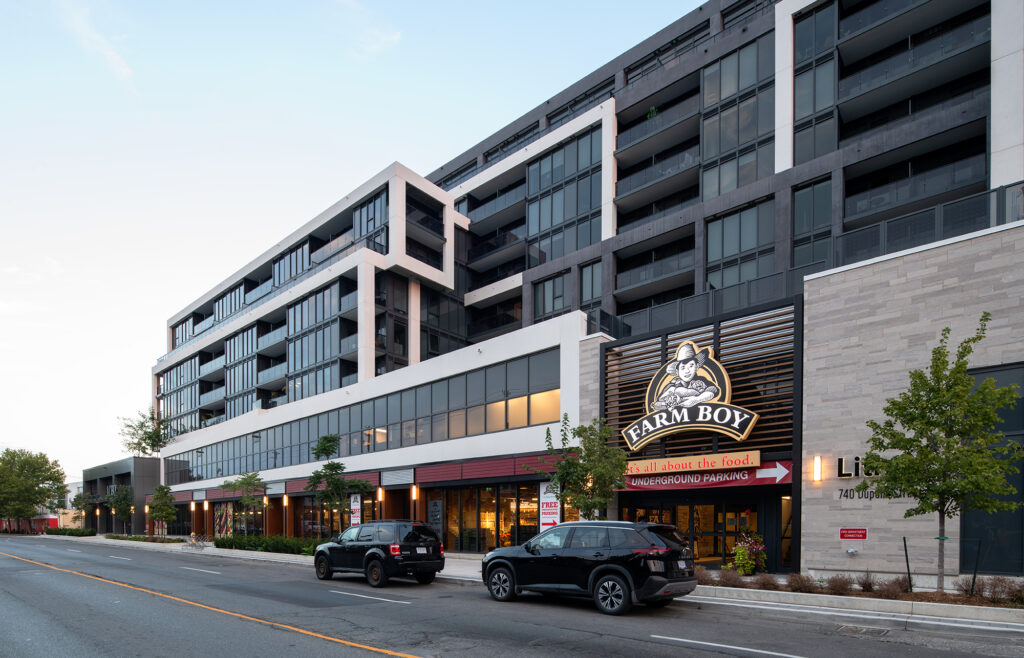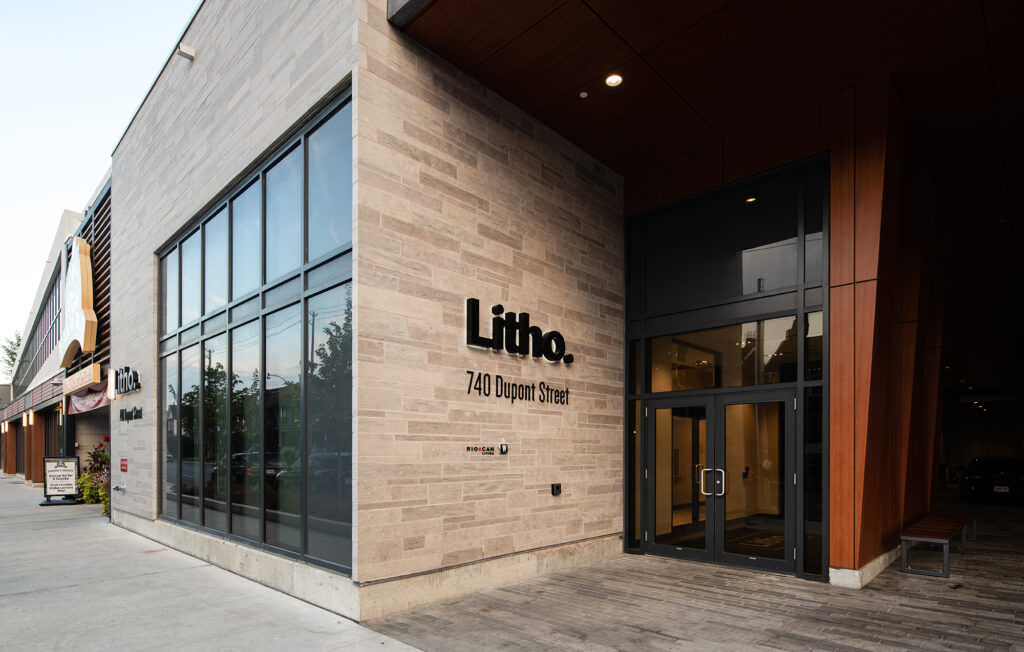Litho
Toronto, Ontario
Client
RioCan Management Inc.
Size
210 units, 216,695 sf
The client’s objective was to construct a new mixed-use building in place of an existing car dealership, which follows the guidelines of the City of Toronto’s Dupont Street Study. A mixed-use project, the retail component of the podium was very important in terms of both looks and functionality.


Distinguished by shifting volumetric masses, this pedestrian centric development will allow local residents to benefit from the new commercial and public realm enhancements. The location, on a railway corridor, played a big role in the design and approval process. Even as the building commences construction the railway corridor will have impact on how the building is constructed, adding to the challenge and unique nature 740 Dupont.
Since the project required a rezoning, Turner Fleischer led a lengthy approval process which required a lot of engagement with the City and numerous design alternatives. The team was able to facilitate these discussions and prepare numerous options and building configurations in order to maximize the residential and retail potential while still adhering to most of the City’s urban vision. When complete, large green roof areas and sustainable initiatives will provide additional environmental benefits to the community and residents.